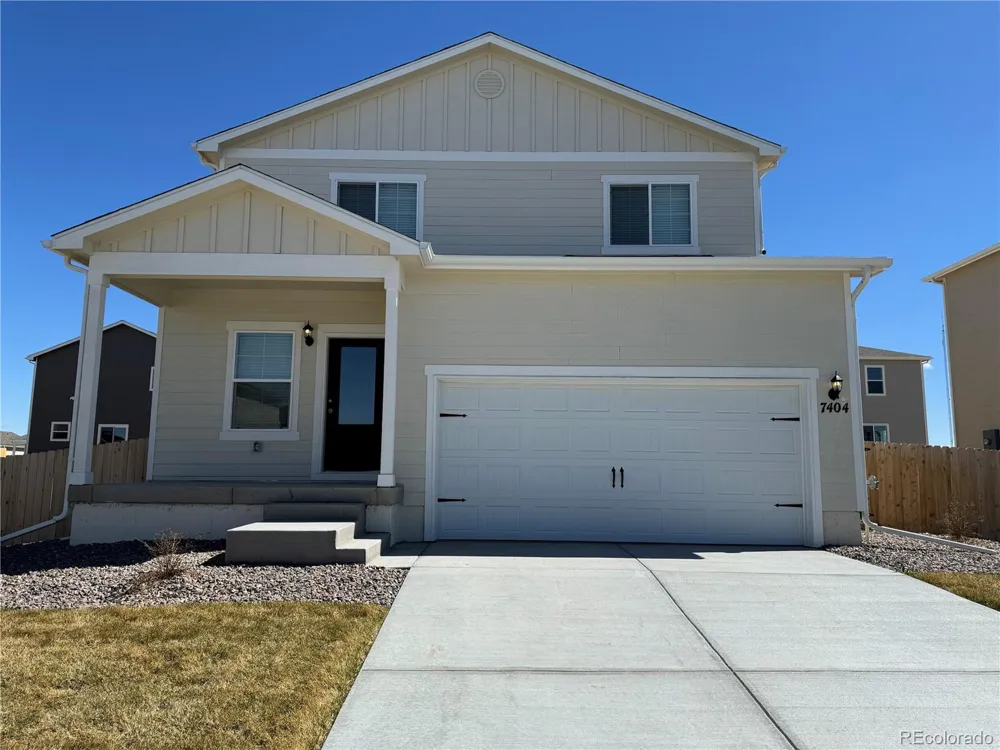The brand-new, two-story, three-bedroom Laramie floor plan is now available at Hidden Creek. The Laramie features spacious bedrooms, a 2-car garage, an exclusive master suite and stunning upgrades at no additional cost. The first floor boasts an open-concept dining and family room area, both viewable from the wrap-around kitchen filled with stainless steel appliances and sprawling granite countertops. Guests can enjoy the half-bathroom downstairs, while you and your family will have the luxury of two, beautiful full bathrooms upstairs. The master suite, positioned privately on one side of the second floor, includes a shower, dual sink vanity, linen closet and an attached walk-in closet. Find the life you've always wanted at Hidden Creek and start living it today in the Laramie! Home pictured is representative of the property being built.



