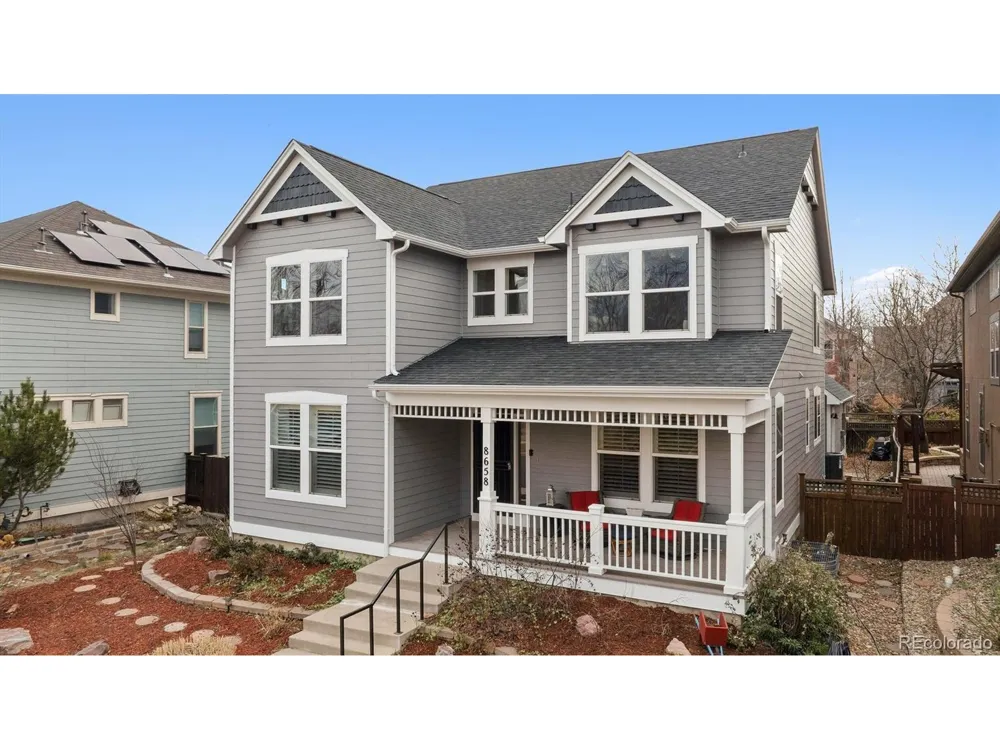Introducing this charming move-in-ready home, thoughtfully renovated and perfectly located across from Westerly Creek Greenway, with 5 schools, Puddle Jumper Pool, Stanley Marketplace, and local shops just a short walk away-ideal for those seeking an active community. This beautifully designed McStain residence features a spacious open floor plan, highlighted by a warm foyer, a large dining room, and a flexible workspace that's perfect for work or study. The gourmet kitchen boasts a quartz island, shaker cabinetry wrapped island, luxury countertops, and brand-new KitchenAid appliances, seamlessly connecting to a cozy great room with a fireplace and a sunlit breakfast nook. Enjoy natural light flooding in from large windows overlooking a lovely urban backyard retreat. On the upper level, the expansive primary suite features vaulted ceilings, a spa-like en-suite bathroom, dual walk-in closets, custom built-ins, and a private balcony, while rounding off the upstairs are three additional bedrooms, two bathrooms, and a convenient laundry room. The professionally finished basement includes a gas fireplace, movie room with a bar, game room, adaptable flex room, and climate-controlled wine room. Significant upgrades completed in 2026 include refinished hardwood floors, a brand-New roof with a transferable warranty, fresh interior and exterior paint, a New Furnace, New Water Heater and A/C condenser. The kitchen and bathrooms have been thoughtfully renovated with premium quartz countertops, modern fixtures, and tasteful finishes, creating an inviting environment to forge lasting memories.



